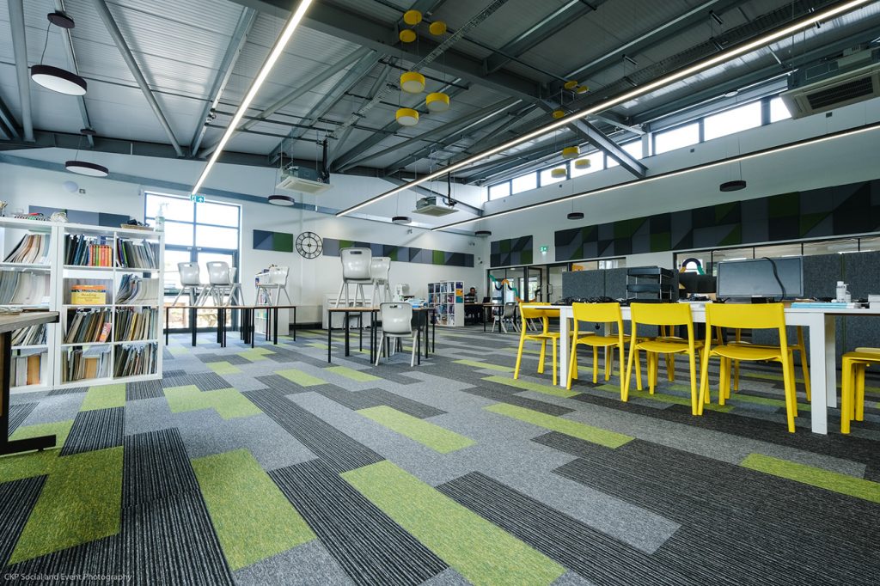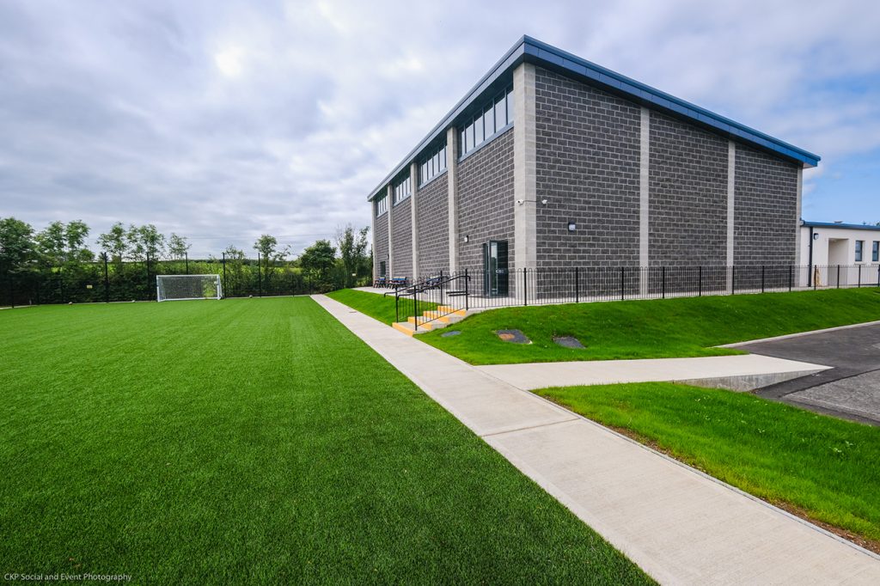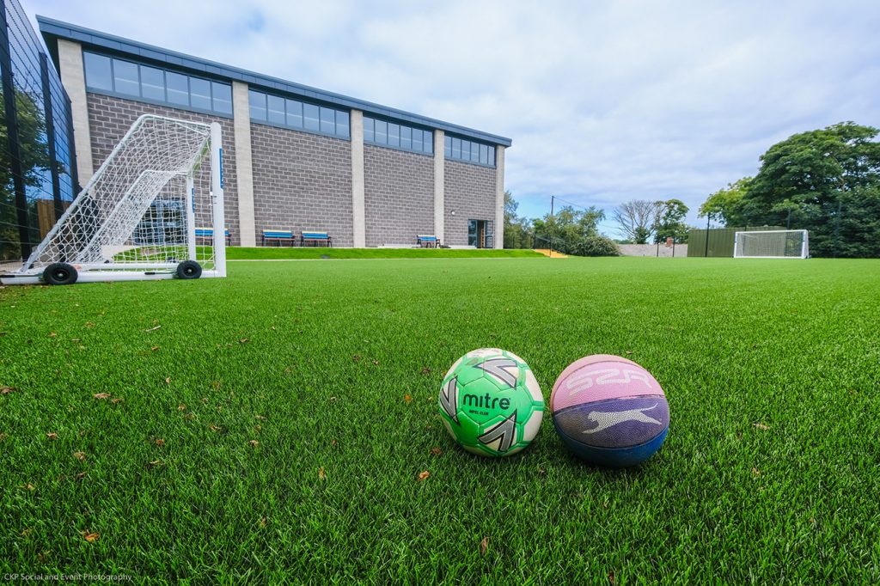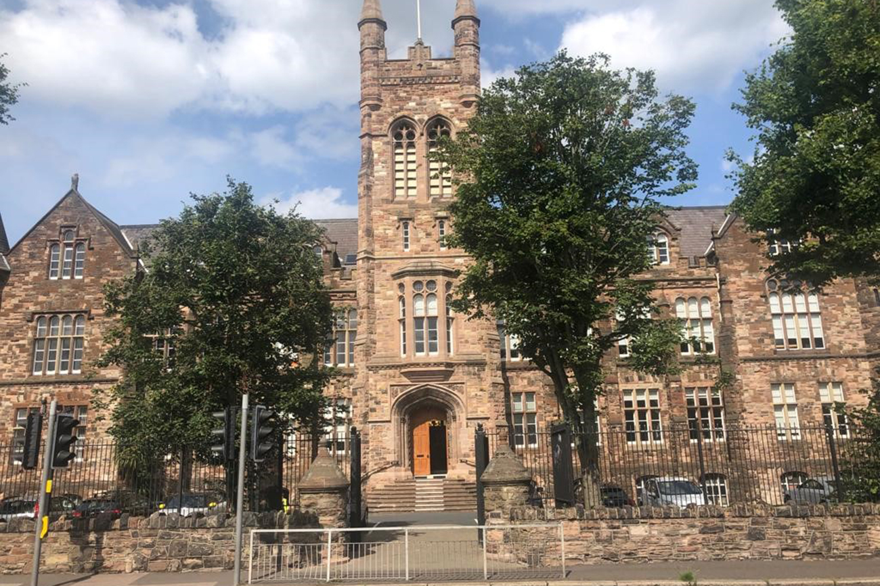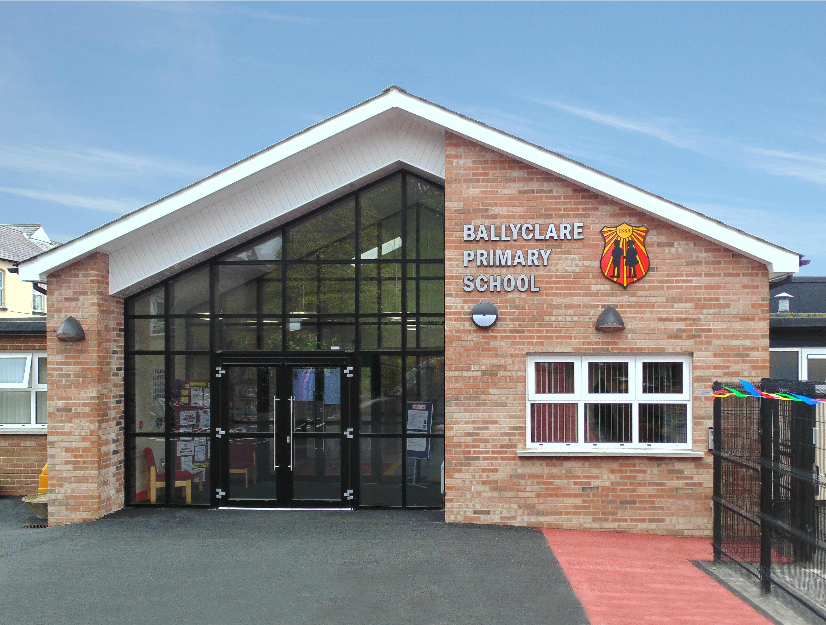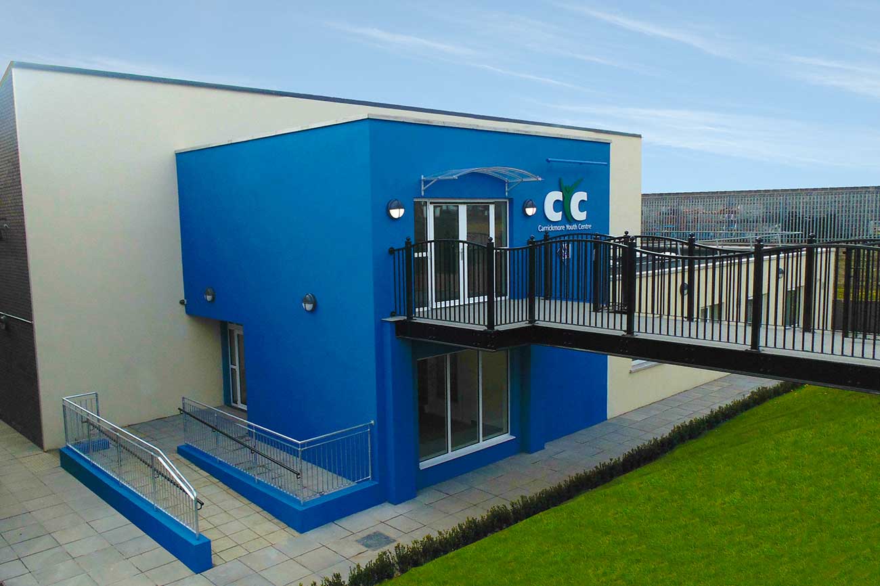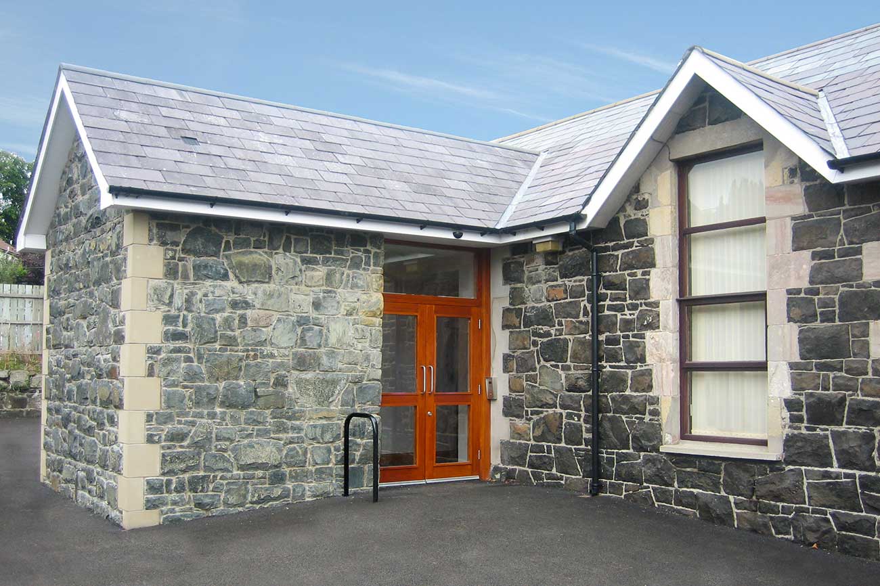Following the success of the original school works mha were approached by the Hydepark school board representatives to undertake a significant extension to the current school building. This extension included for the provision of a sports hall and an innovative and avant-garde Self Directed Learning (SDL) space.
The proposed design seeked to address the ‘liner’ aesthetic of the existing school while the tiered and stepped roof form allows for the provision of the larger spaces. The asymmetrical Skillion roof form also allowed the proposed high level clerestory windows to allow natural light to penetrate the scheme’s deeper floor plan. The dramatic cantilevering canopy highlights the new main entrance while the different external finish to the sports hall facility gives further legibility to the building’s exterior.
