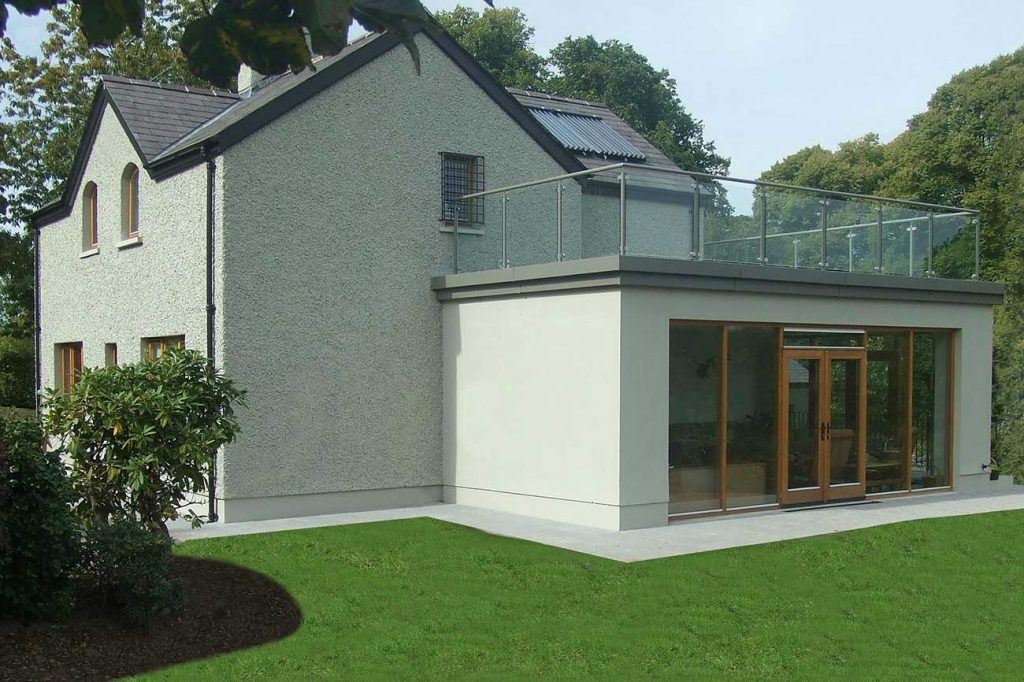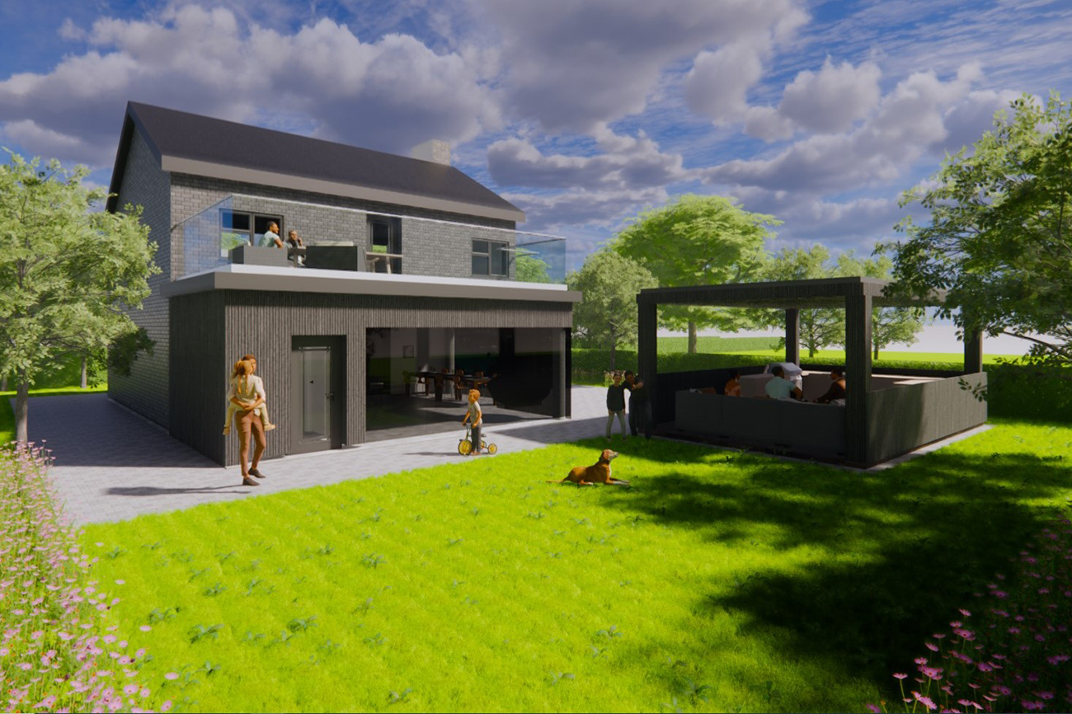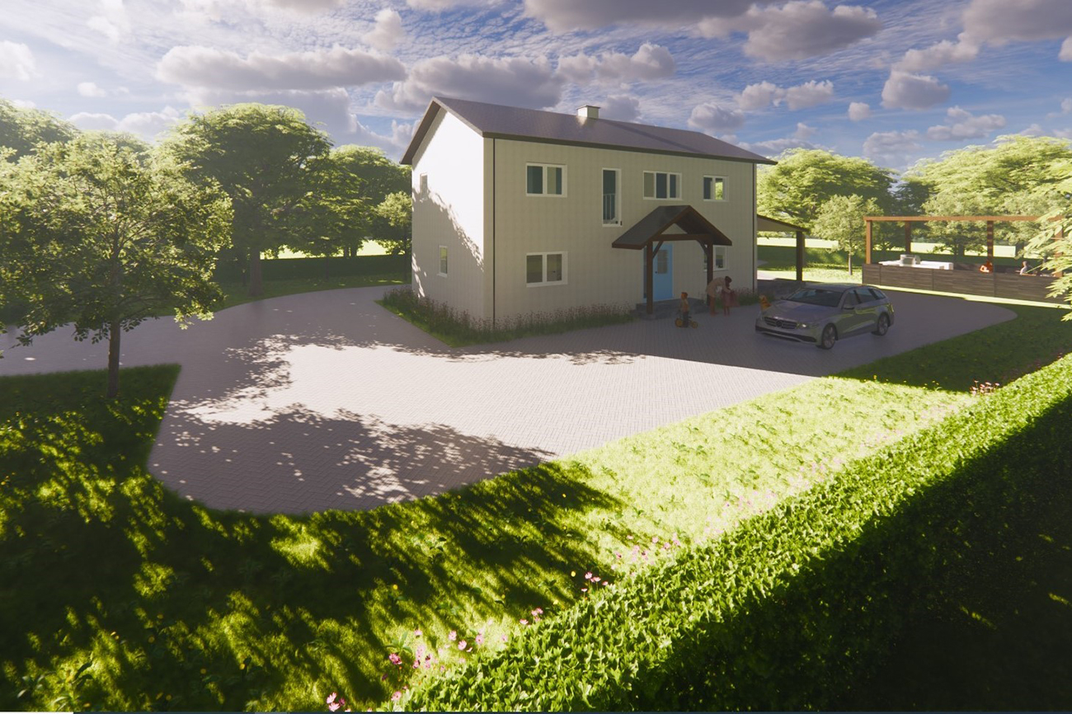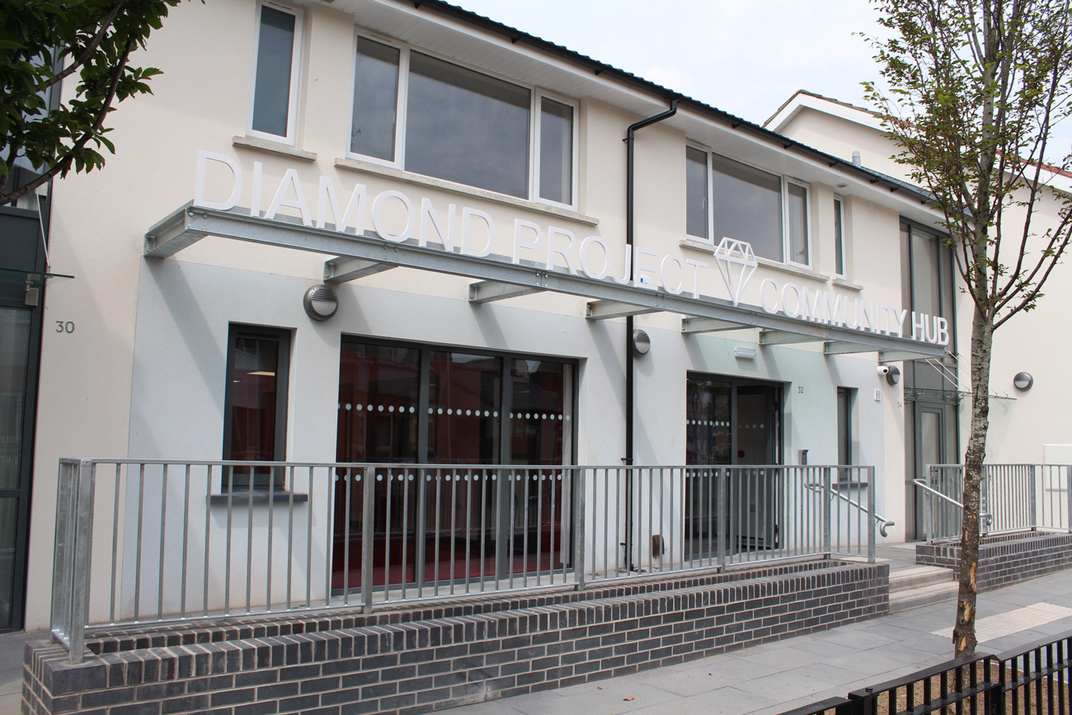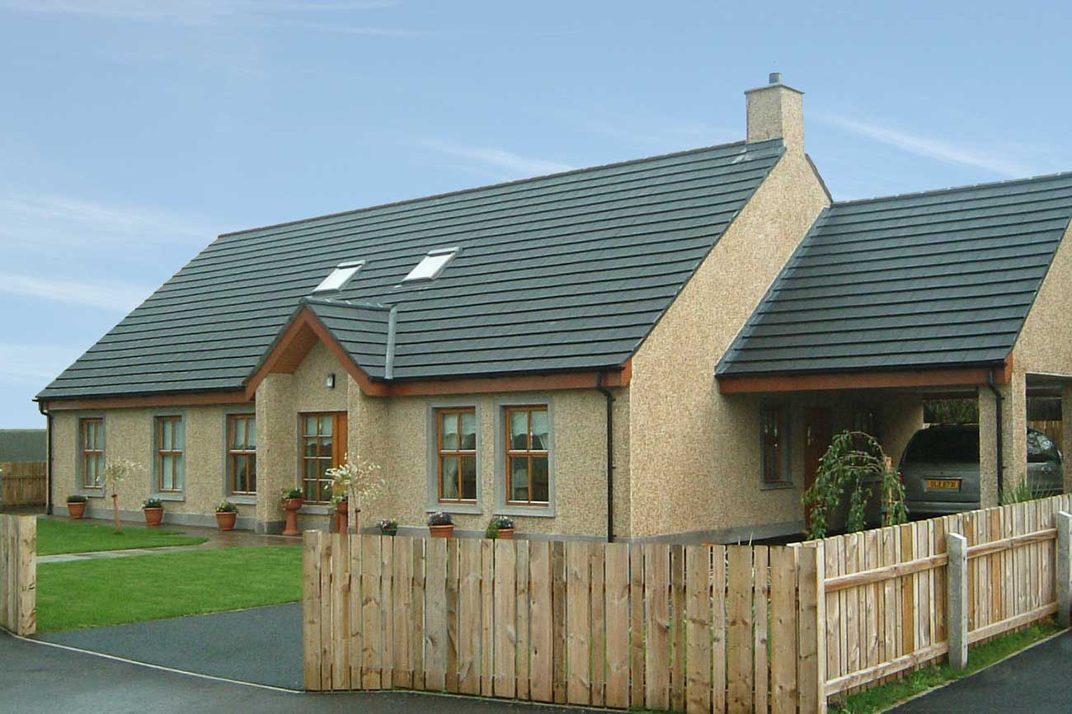mha were chosen in 2009 to extend and refurbish an a converted school house which was originally built in the 1850’s.
The flat roof extension created a new open plan kitchen & dining area with adjoining sun room. The roof was designed to be used as a balcony accessible from the first floor. The scheme also included the installation of renewable energy systems.

